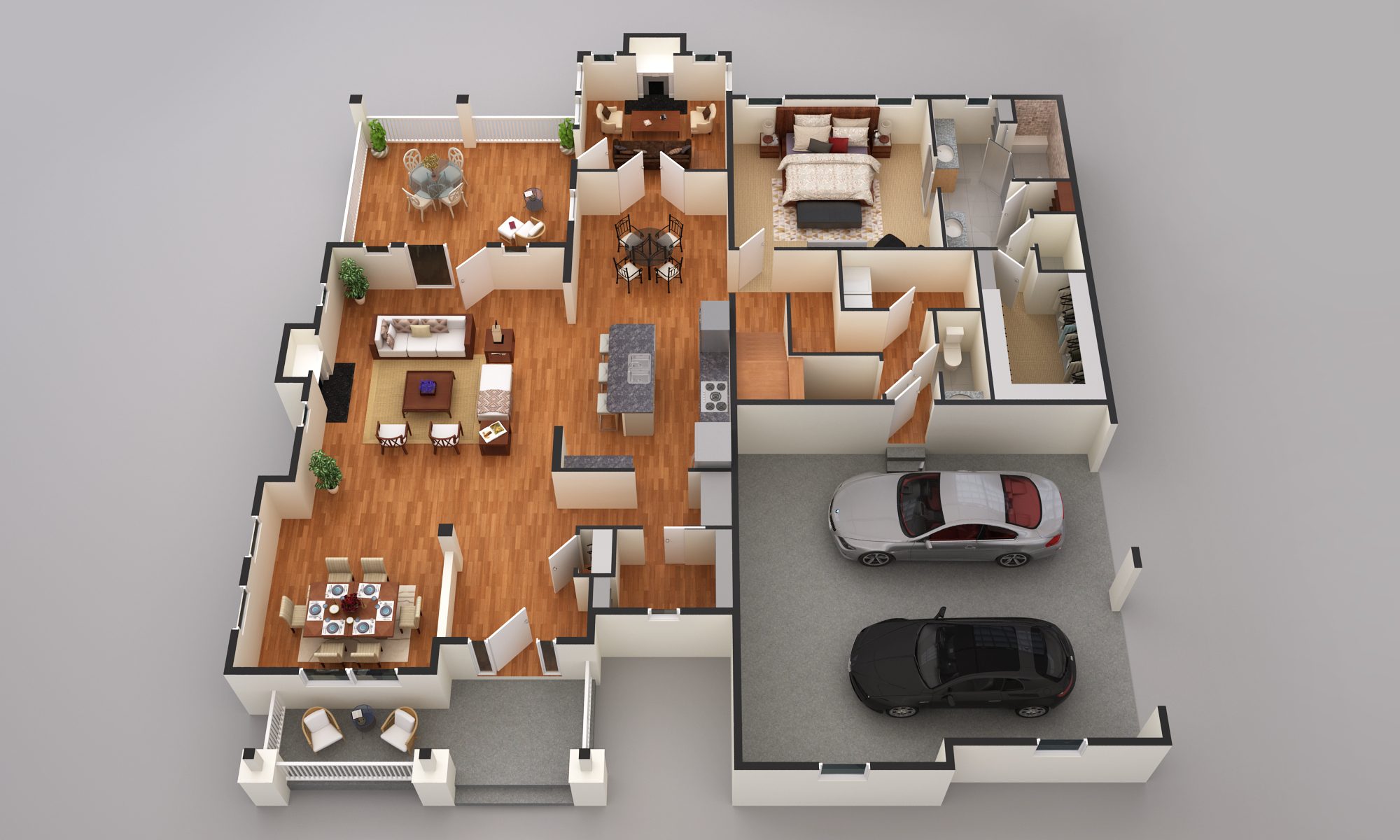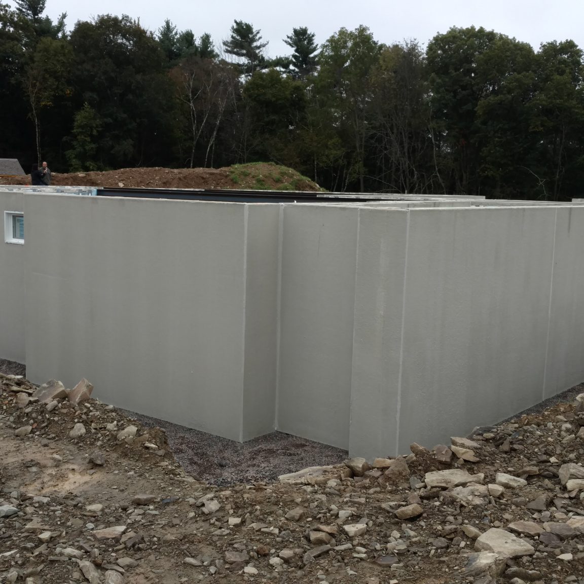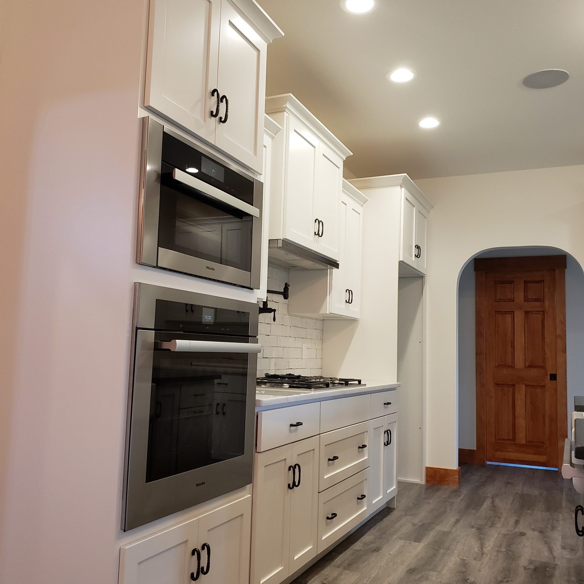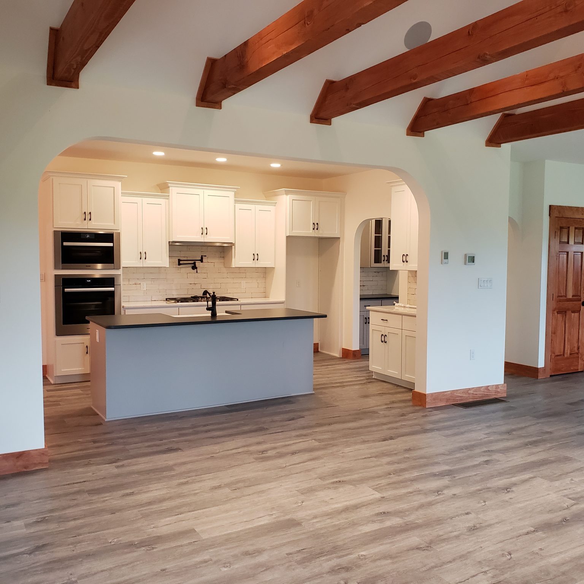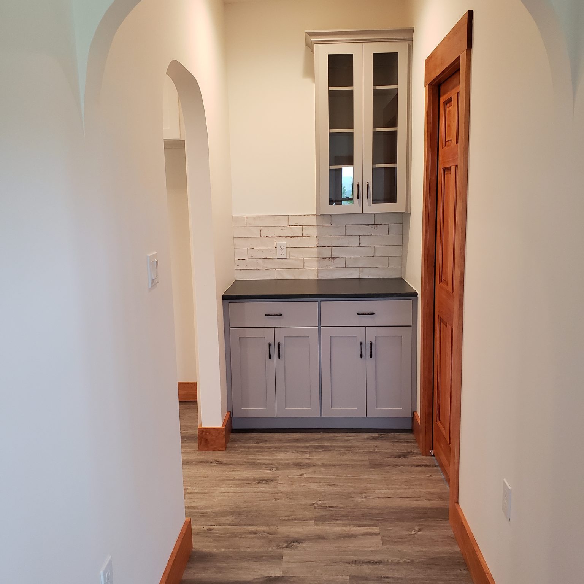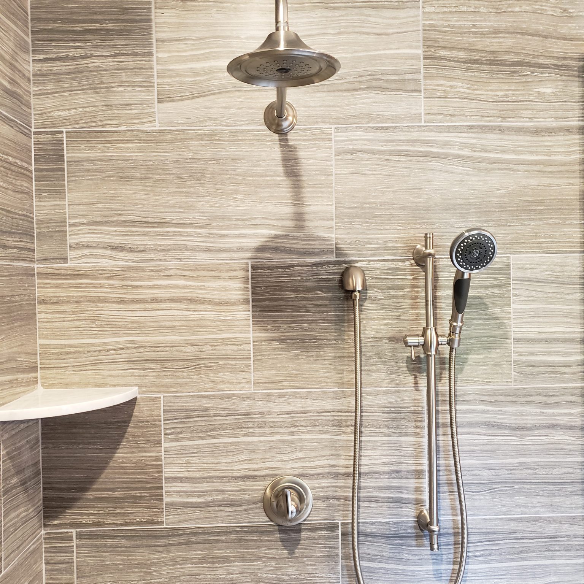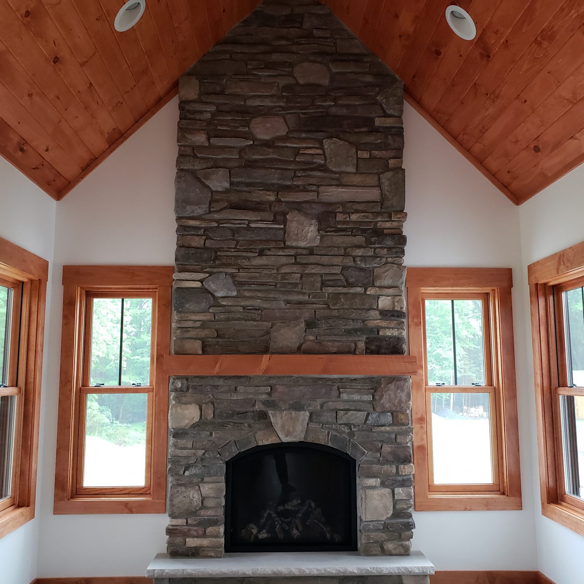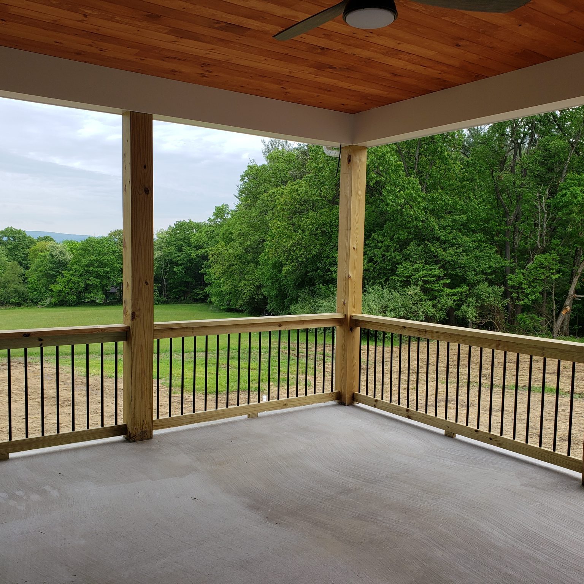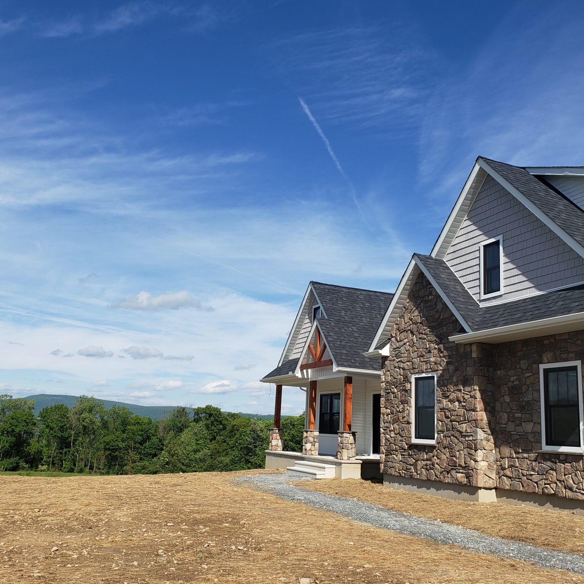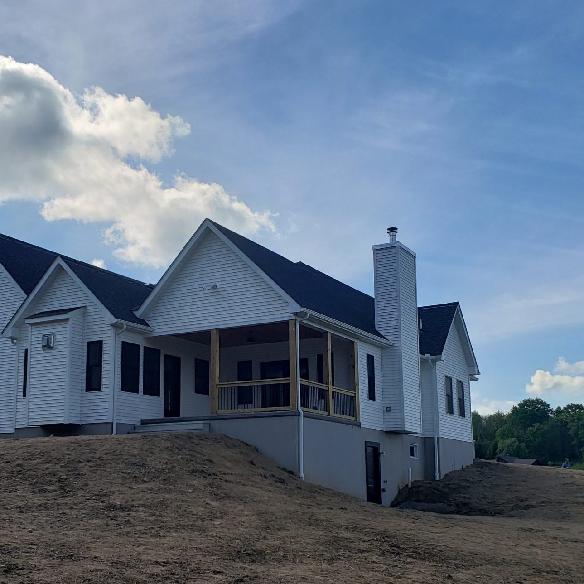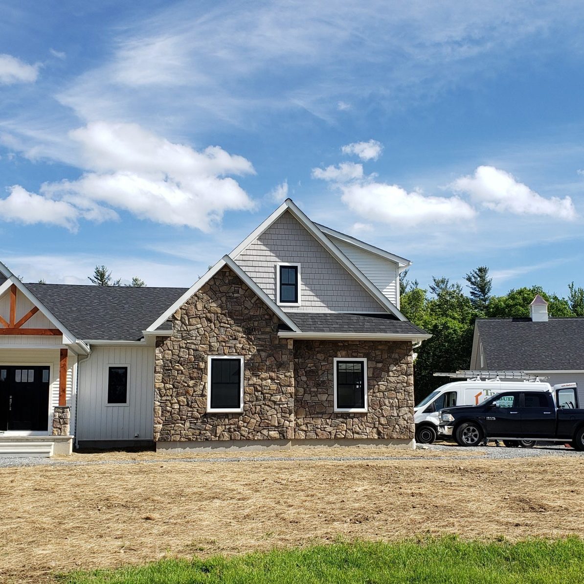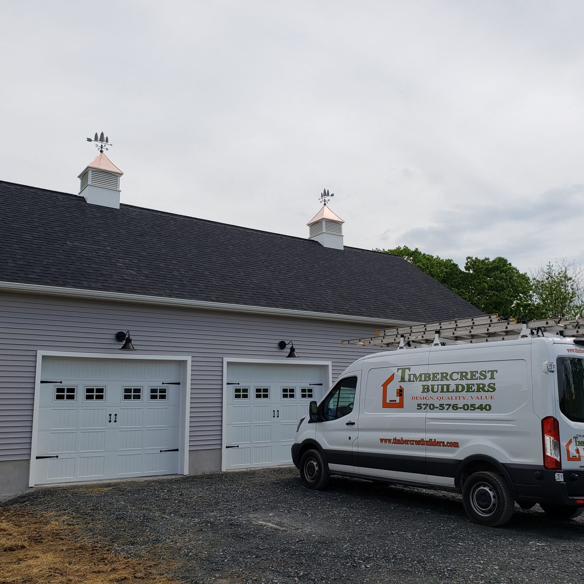The Hickory model offers timber and stone details, a covered front porch, an open kitchen layout with a breakfast nook, which opens to the great room. Adjacent to the kitchen, a pantry/chef’s pantry for cooking and entertaining. The primary suite on the first floor offers a barrier-free shower, separate vanities, and large walk-in closet. Downstairs Sitting room features barn doors, large windows, and an optional fireplace. A spacious two-car garage is included in this model


