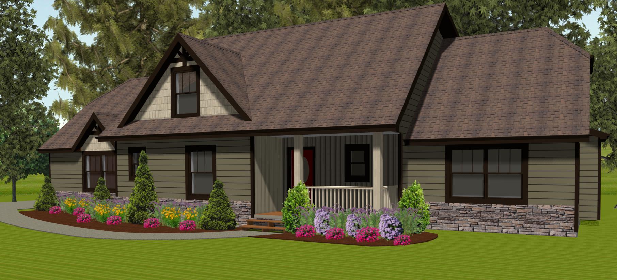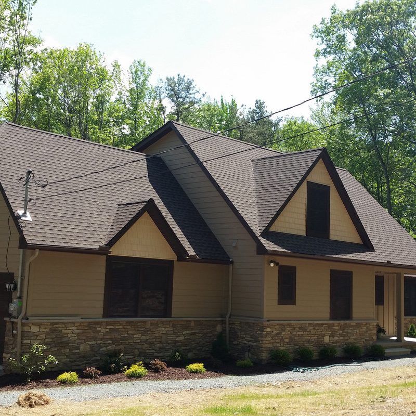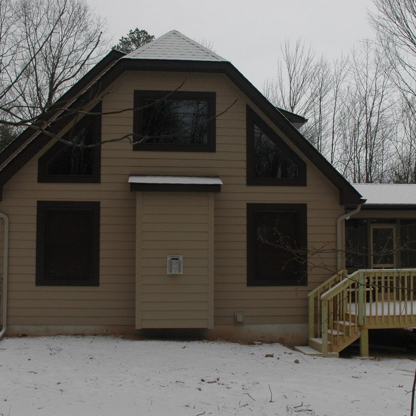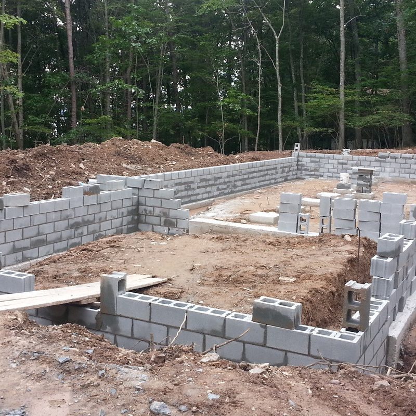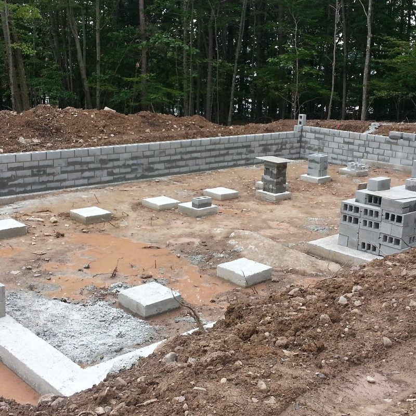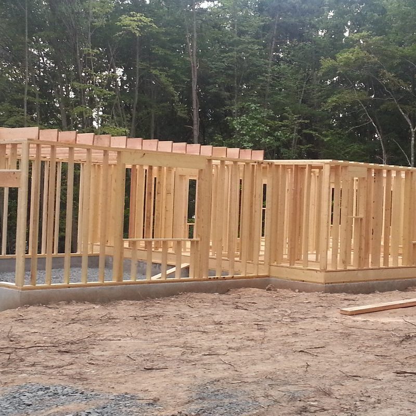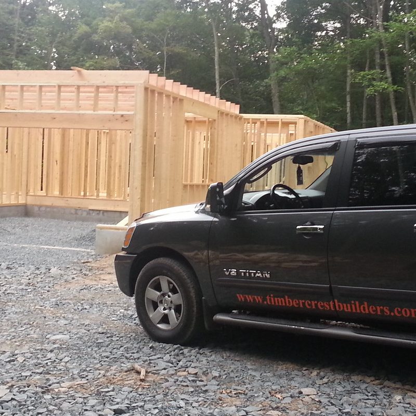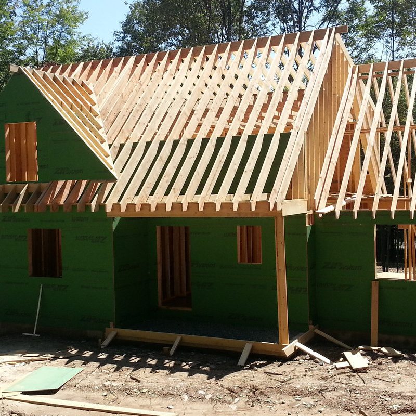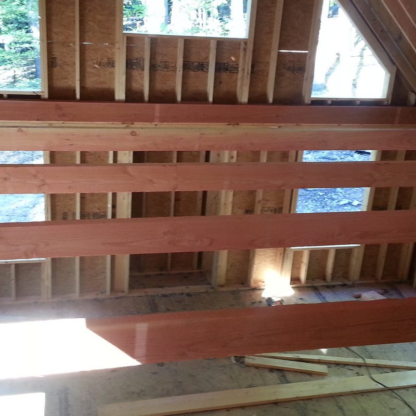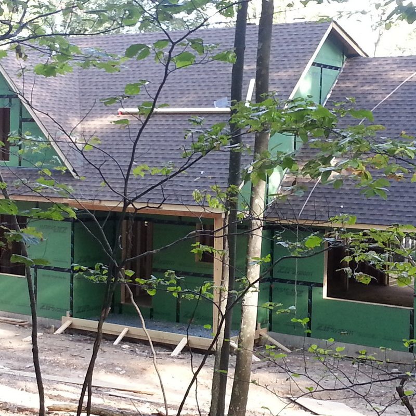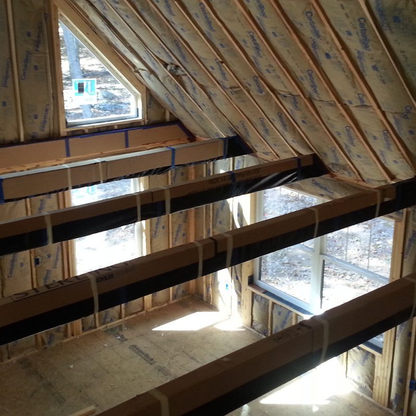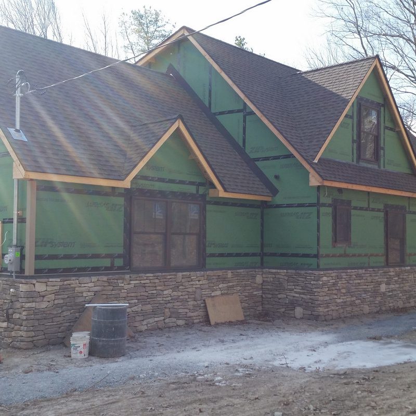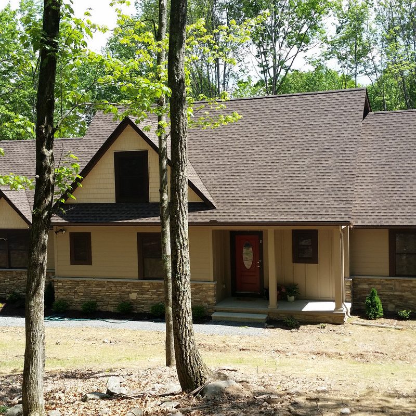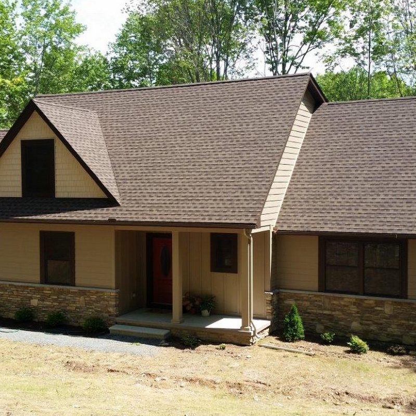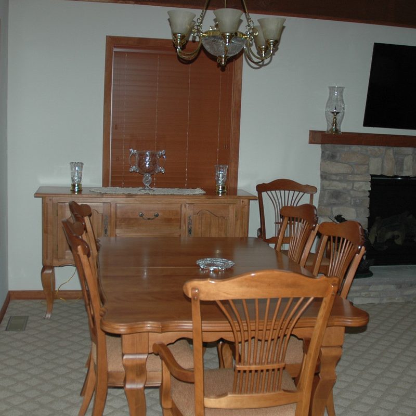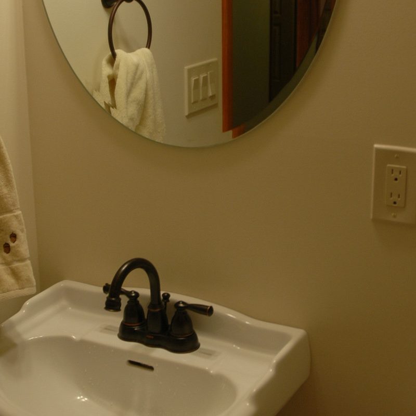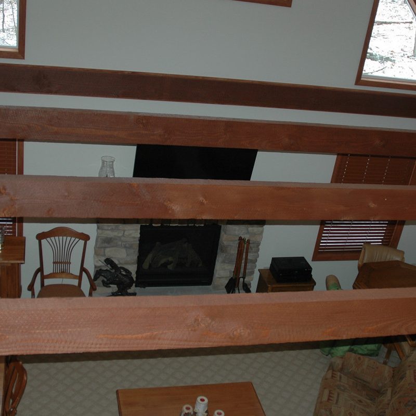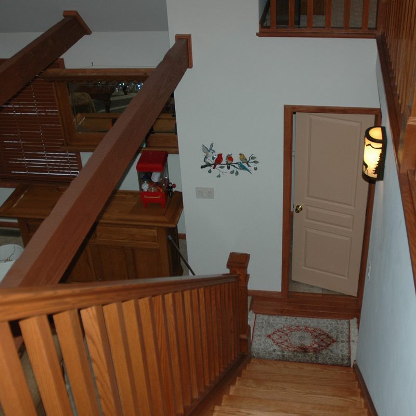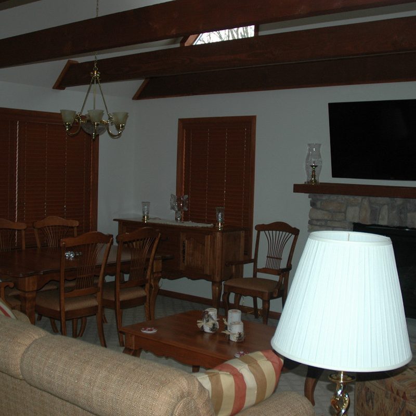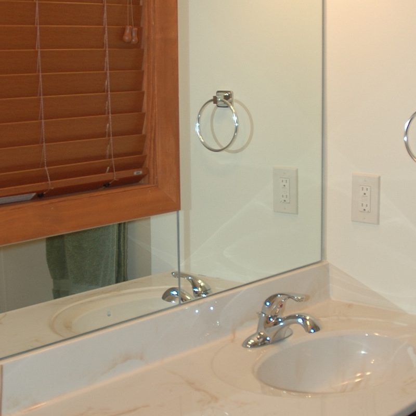The Aspen offers a classic, maintenance free exterior with a covered front porch and decorative shingled, as well as a rear deck. The kitchen has extensive cabinetry, with a separate dining room. The primary suite comes with a large walk-in closet. The primary bath comes with a tub, and dual vanity sinks. The family room features a gas fireplace with cultured stone face, and cathedral ceilings with wood beams. Large loft overlooking the family room with a bonus space. Two upstairs bedrooms with a Jack/Jill style bathroom, as well as ample closet space. 2-Car garage with an entry hall featuring a large closet and utility room.

