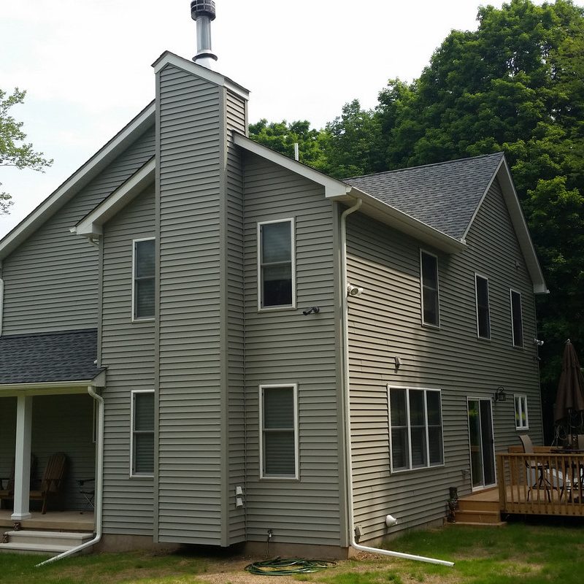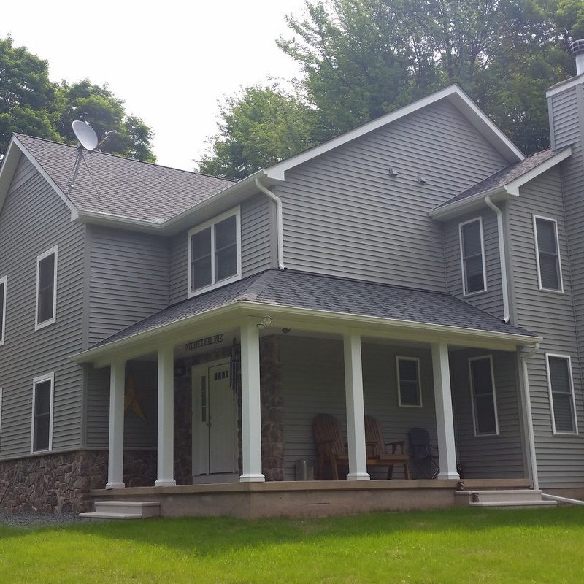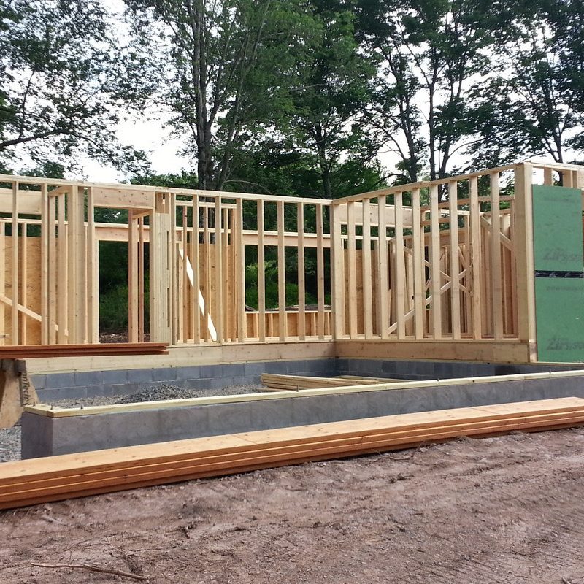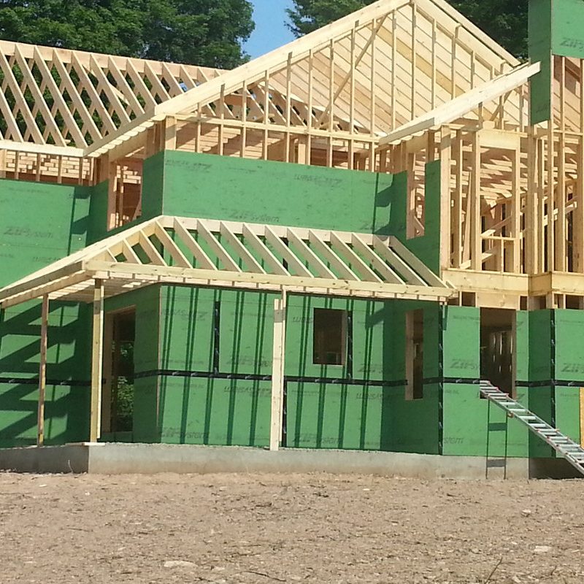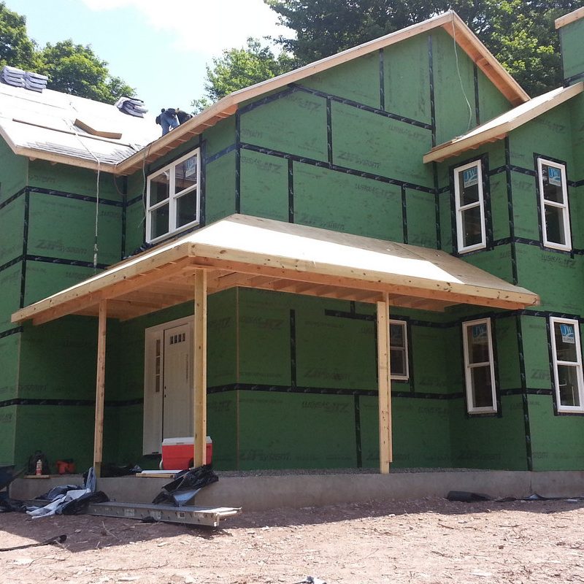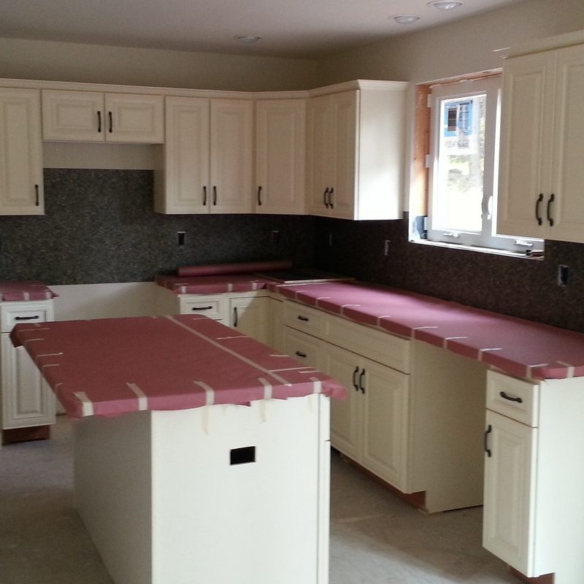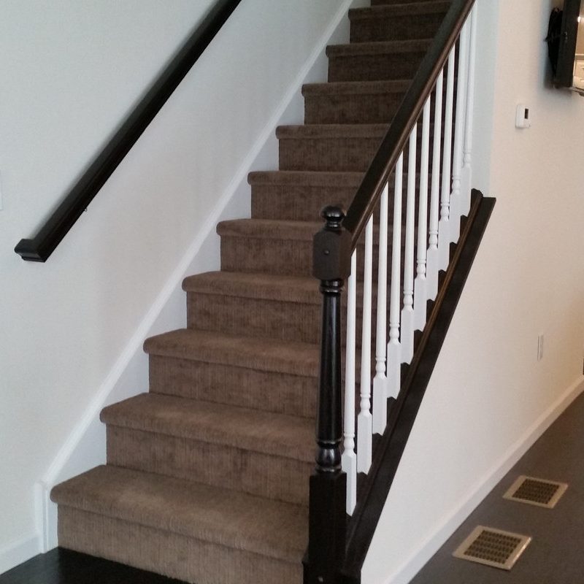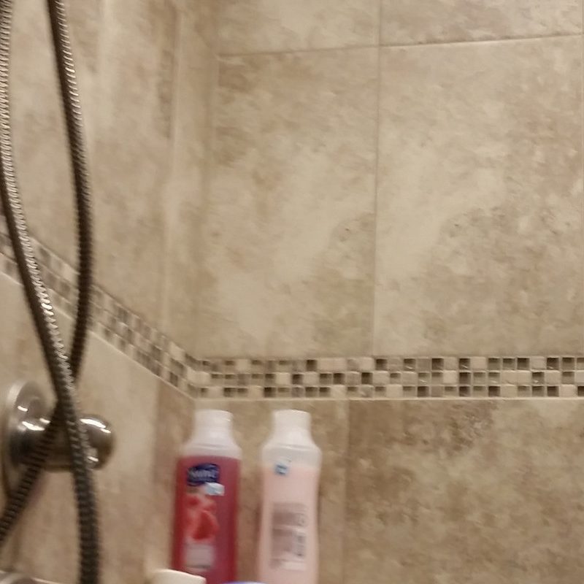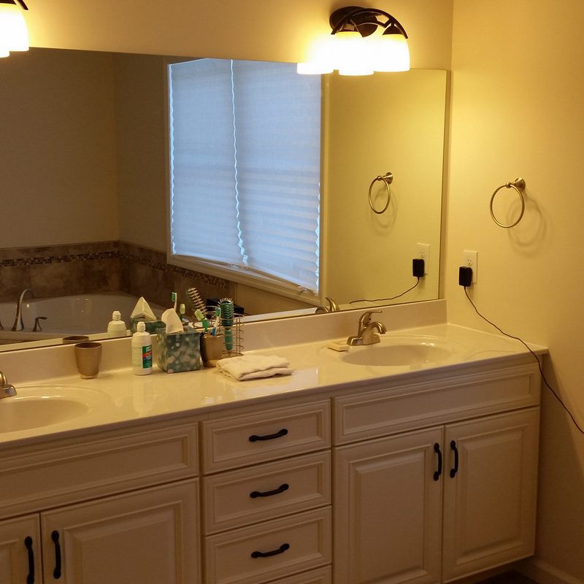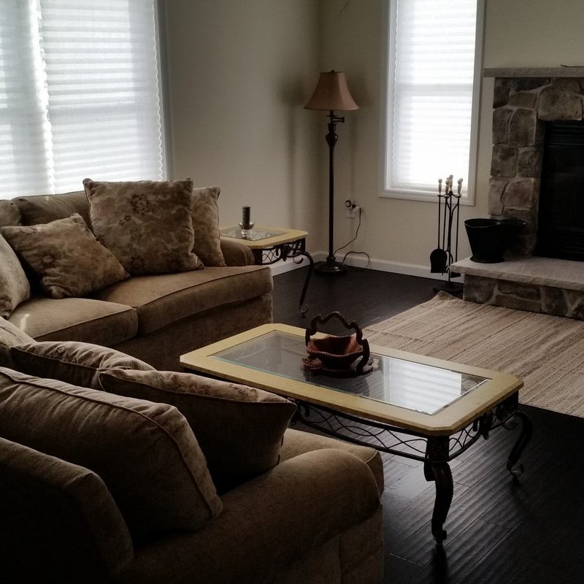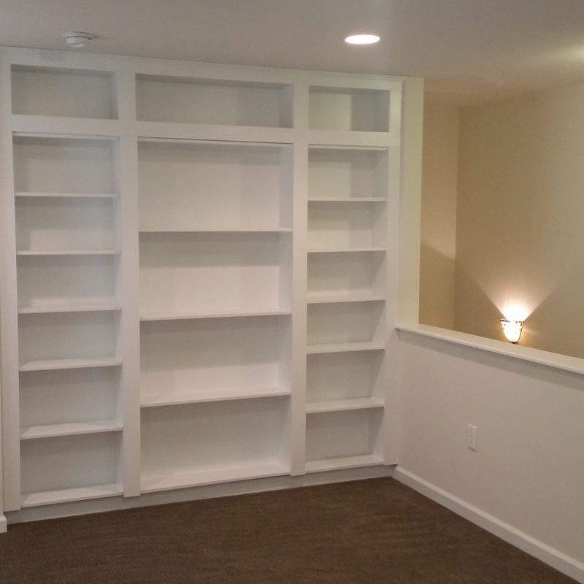The Sycamore comes with an open floor plan connecting the living room, kitchen, and dining room. Spacious kitchen layout with generous cabinetry, plus a large center island.The primary bedroom includes his and her closets, and an optional fireplace.
The primary bathroom features a stand-alone tub, walk-in shower, dual vanity sinks and a separate toilet room. Multiple opportunities for the bonus area by primary suite. Spacious entryway with sizable coat closet and convenient powder room. As well as a 2-car garage with workspace room, plus a spacious deck for entertaining.





