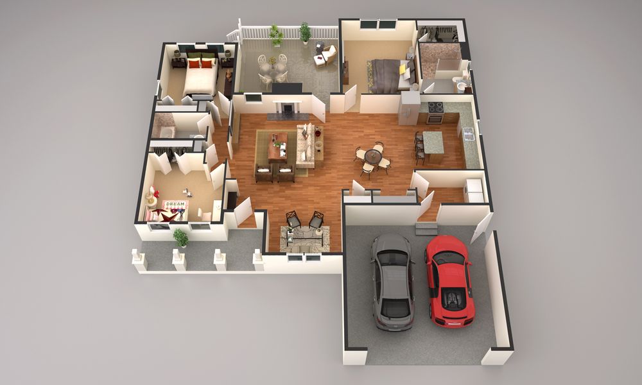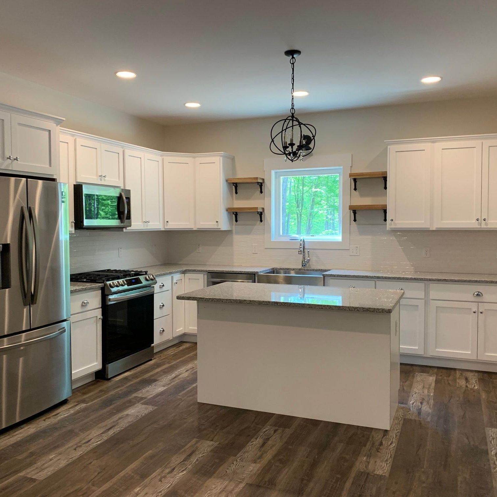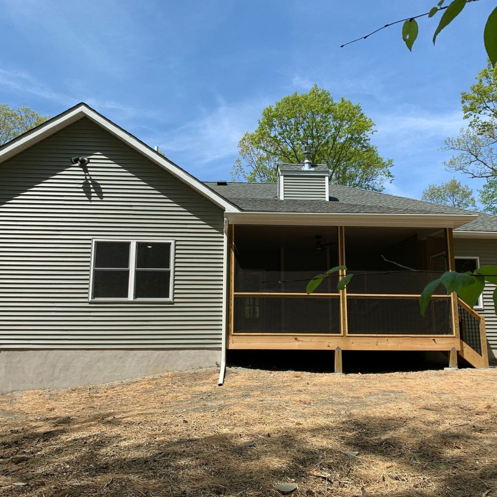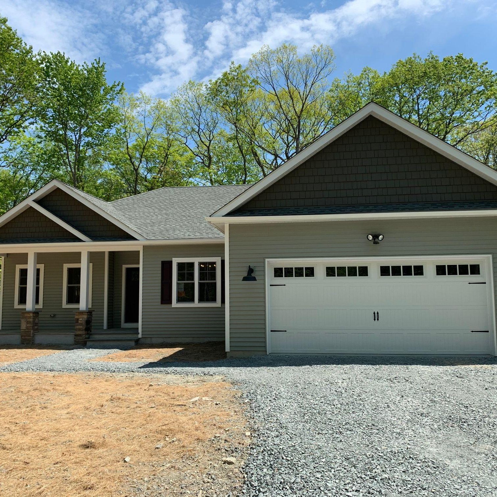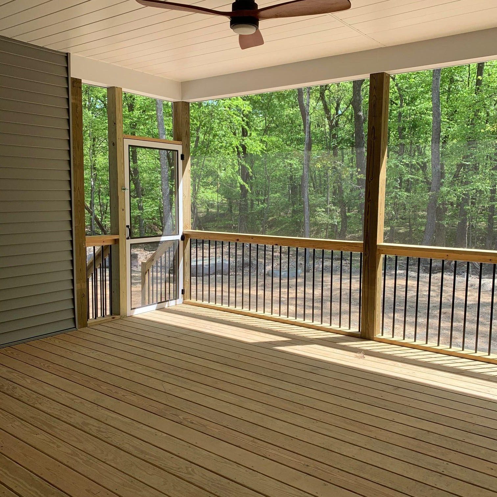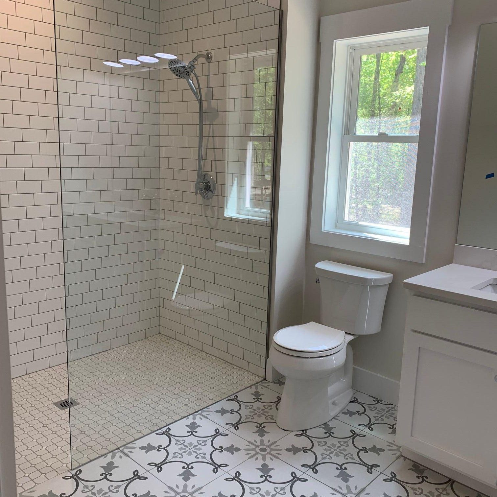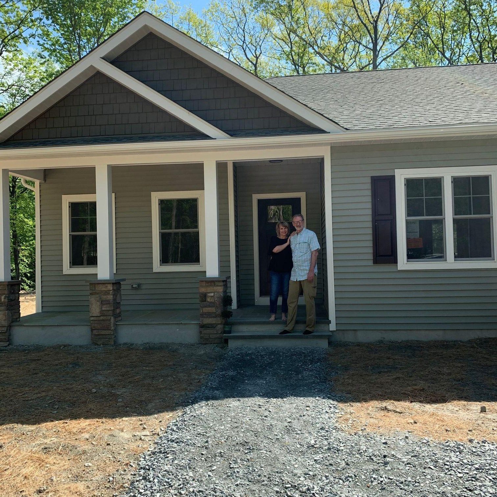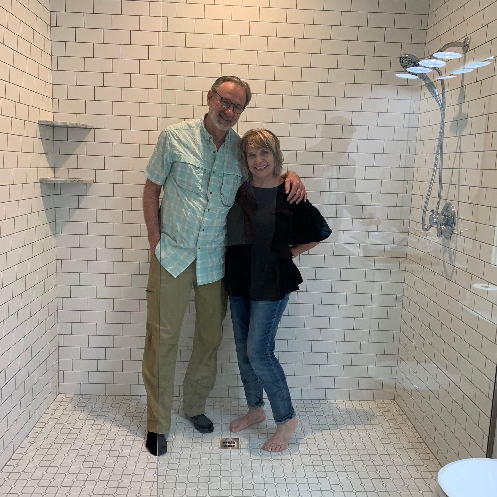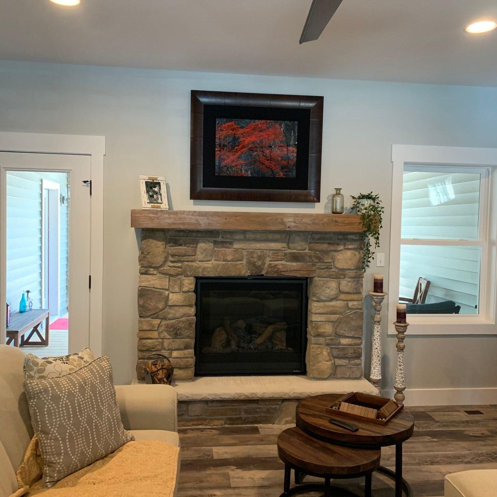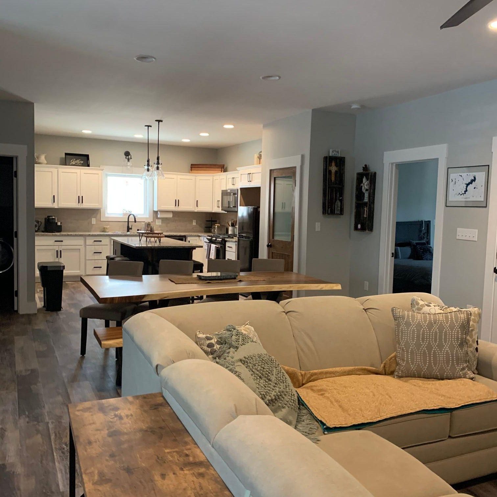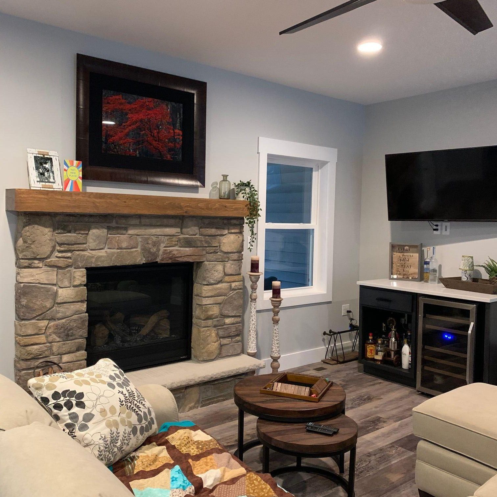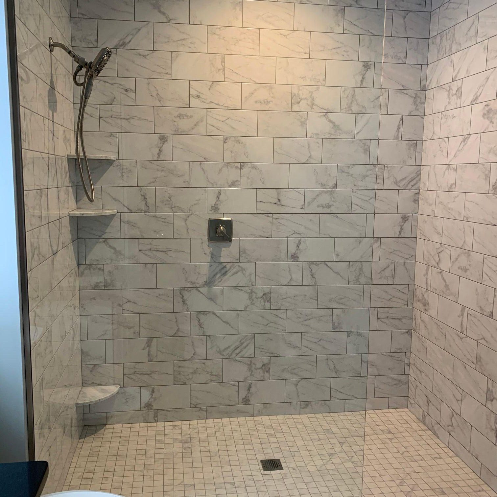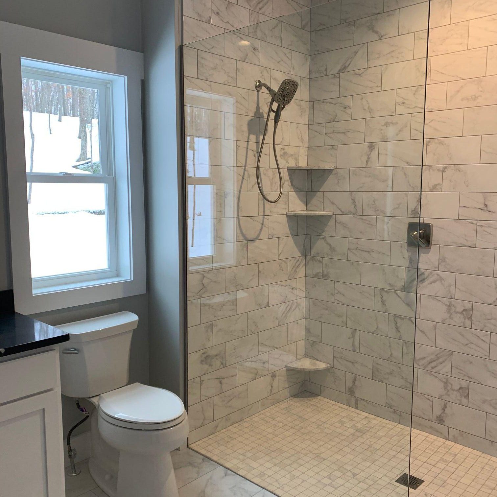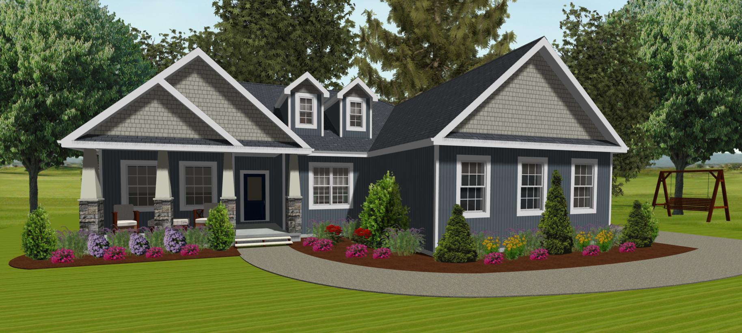The Cypress II comes with all the features of the original Cypress: spacious entry, open kitchen to great room, plus a great screened-in-porch for family picnics. This flexible plan works well with a basement and can have a cathedral ceiling in the great room. Large primary suite with a walk-in closet, and an expansive barrier free shower.
Cypress
3 Bedrooms, 2 Baths — Open Floor Plan (Upstairs Bonus)
The Cypress model comes with a covered front porch with Craftsman style columns, attractive gables and dormers. A dramatic entry with views into living areas reveals an open floor plan with a bonus room to the right of entrance, and open kitchen with breakfast area. The great room has a fireplace with ample space. An inviting patio off of the great room for outdoor entertaining. Large primary suite with sitting area and a walk-in closet. The primary bath comes with dual vanity sinks, spacious walk-in showers and additional closet space. A two-car garage with mud room/utility room. Unfinished upstairs bonus room.


